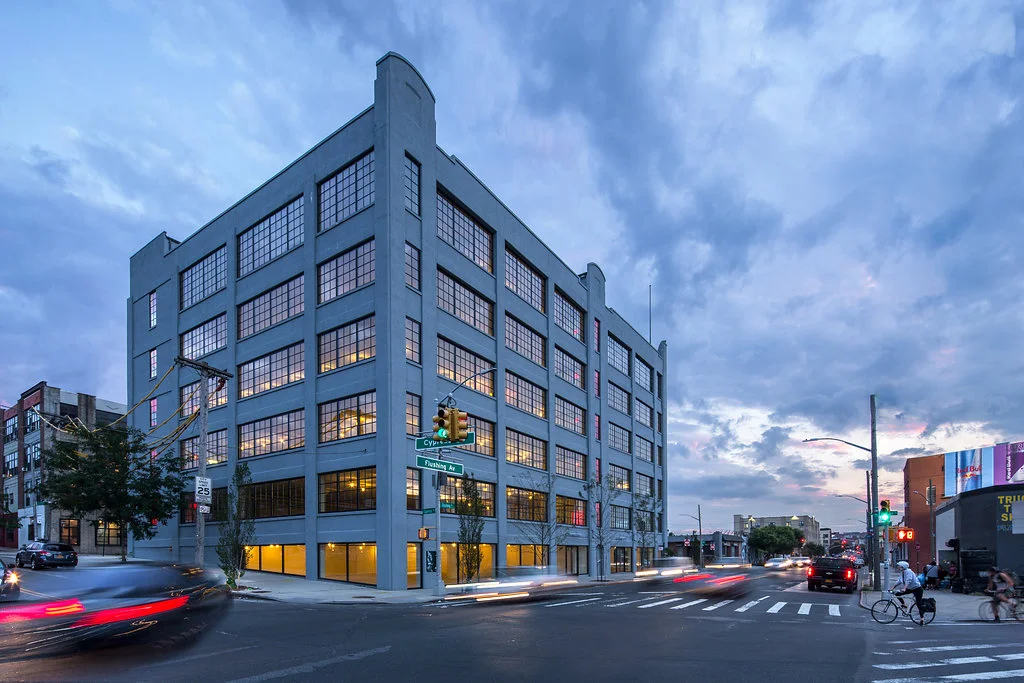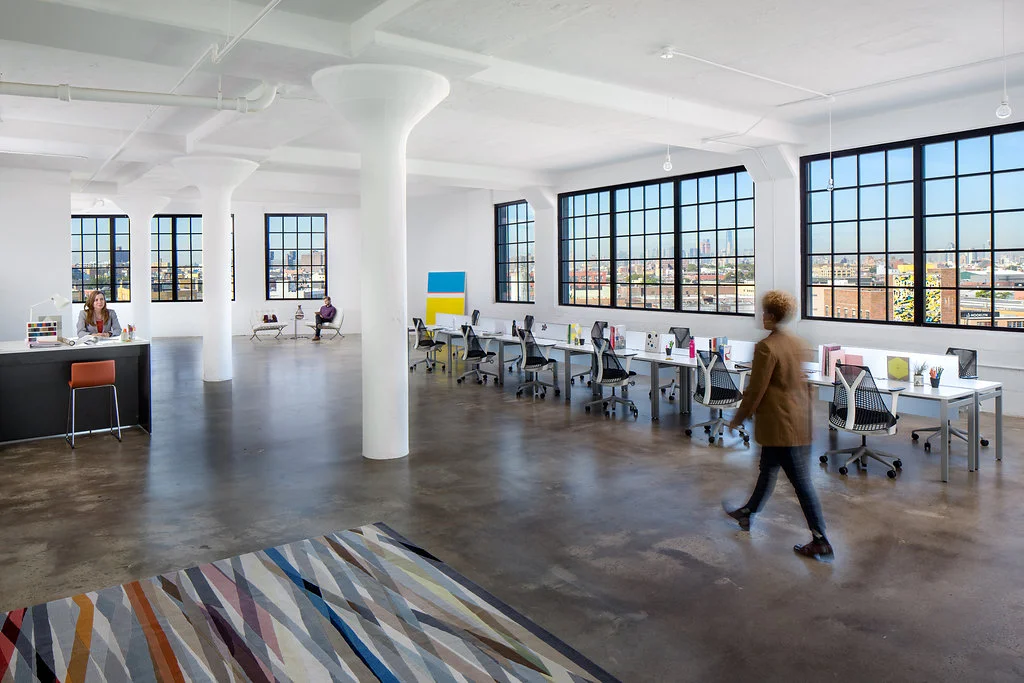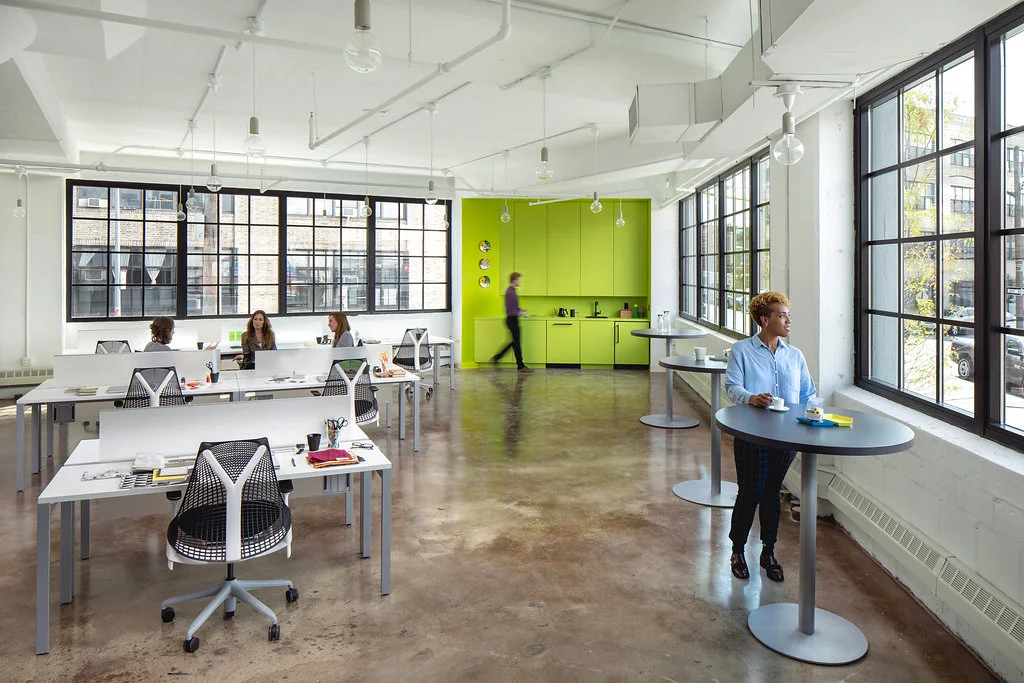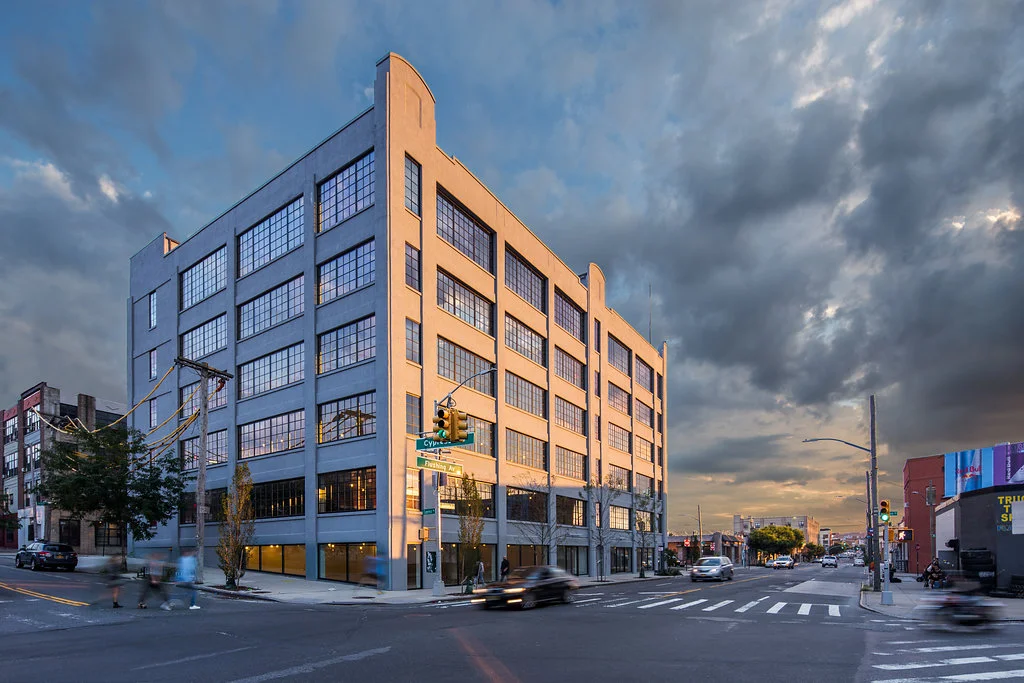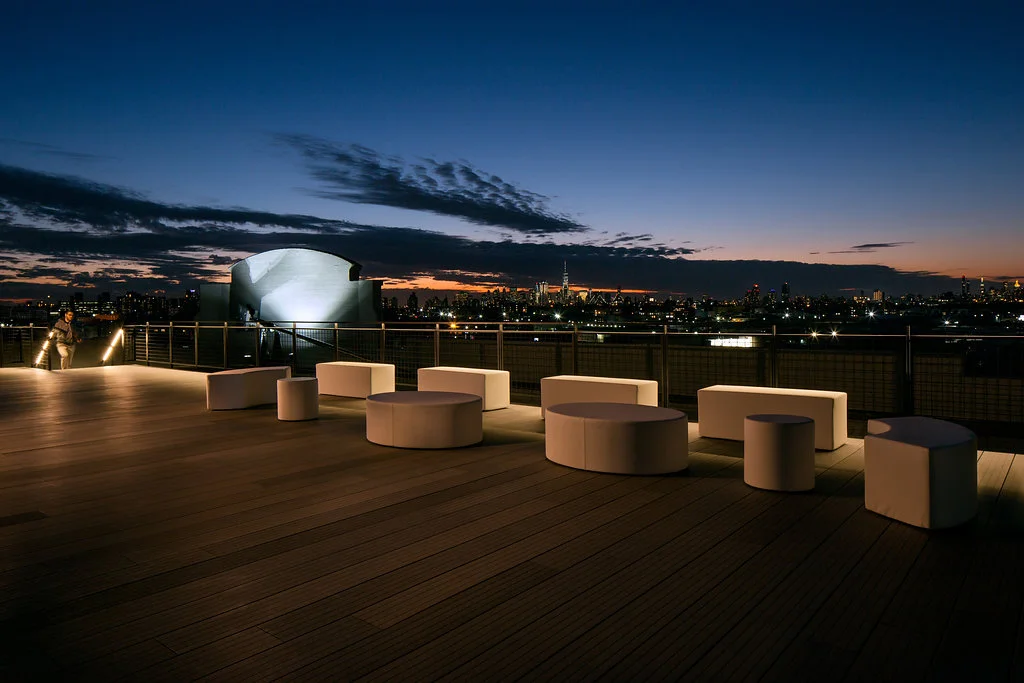Beautifully designed amenities adorn this new 13-story luxury residential tower in Downtown Brooklyn.
Read MoreWithers & Marcy, Williamsburg, Brooklyn, NY
Subject: 3 Buildings in Williamsburg
Client: Patoma
Location: Williamsburg, Brooklyn, New York
Project Date: June 18th-19th, 2021
The Brief
Real estate development team Patoma reached out to me about photographing three buildings in Williamsburg.
They were referred to me by long time friend and client Moiz Malik who is rebuilding their website and informed them of the need for high quality imagery of their most valuable projects, which will be critical in raising their next round of funding. It’s the proverbial ‘show your work’ situation. Patoma has been in business for years buying and renovating buildings, but this is their first foray into hiring a professional photographer to shoot them.
We started with discussing scope of work -
Three buildings in need of exterior photography:
44-50 Withers Street, which houses the very successful Llama Inn Restaurant. They recently added an outdoor structure and seating to the patio in front of the building, and our objective was to show off their excellent utilization of the corner property.
52-58 Marcy Avenue, which houses the daytime eatery Gertie. Gertie also has the recent addition of a sidewalk structure, again showing how the space’s usage can be maximized. The building itself has a sleek black corrugated steel facade we wanted to show off.
20-26 Marcy Avenue, which currently has no commercial tenants, but does feature a striking corrugated steel facade along with perforated steel coverings over part of the window to add privacy while allowing for a massive window view from within.
More on this project to come in a future update.
State Street Townhouse
This townhouse in Boerum Hill had a lot of nice character thanks to the homeowner's items. This was a project Imerpia Cabinet did a few years ago and we photographed as part of a project to catalog all of their work and modernise their website (still under construction at this time).
Union Street Condos
This photo project was the day after the Brooklyn Condo, a 1-2 combo of Park Slope condo photography for Imperia. From this set came one of my favorite photos of the year. I use direct flash to create this very poppy, high fashion, high contrast look. It's very bright and has these great strong shadows and specular highlights that shout "mid-century perfection" to me. I also produced images with several different looks in this set, including some with softer light and some with the night-time look, so that the client can use them to market in different ways. There were several condos in the building and I photographed all of the kitchens and vanities. These are my favorites from the set.
Union Street Condos
Client: Cabinet Manufacturer Imperia Cabinet
Park Slope, Brooklyn
Project Date: May 17th, 2017
Brooklyn Condo
This is another favorite architecture shoot from this year. This place completely blew me away when I stepped inside. I couldn't believe how nice it was. I was here to photograph the kitchen and cabinetry for my client, but I couldn't help to explore the house and take a few extra images after I wrapped up in the kitchen. I'll save those photos from share with you another time. For now, the focus is on the work of Imperia Cabinet on this gorgeous kitchen I wish I could have myself. Sergei (of Imperia) and I really like moody, sexy lighting, so here's another spot where I experimented with making some moody night shots in the middle of the day (because we didn't have access in the evening). It required a lot of black cloth and creative editing, and I'm very happy with the results. I also put small lights inside the cabinets to show off their interior details with some sexy light. The objective is to capture the love a homeowner feels for the kitchen of their dreams.
Also: That corner cabinet swing out arm is fkn brilliant.
Brooklyn Condo
Client: Imperia Cabinet
Architect: Shuji Suzumori, Idan Naor
Builder: Madsen Consulting, Concord Consulting
Project Date: May 16th, 2017











The Jefferson, an overview.
I first met LPC when I toured this building with them several years ago when they just bought it. It was right next door to the Nooklyn Bushwick office and I came along as part of Nooklyn to take some 'before' pictures of the space. Two years later all the renovations were nearing completion and they were ready for full-scale professional photography, so they reached out to me.
LPC had a vision for what businesses would most benefit from these spaces, so rather than just photographing the space vacant, we collaborated on making the spaces appear fully functional and lived in. We staged each space with a compliment of desks and I brought in interior stylist Katherine Hammond to bring some unique life to each space we'd be capturing.
This is the biggest project I've worked on to date, and it was also the most exciting, the most fun, and without a doubt the most challenging. It was a great experience and I'm looking forward to doing several more like it.
Expect to see more posts detailing how the shoot was done, with breakdowns of how several of the photos were made.
For now, enjoy the finished product below, and check out the implementation at: 455jefferson.com
The Jefferson
Owner: Lincoln Property Company
Bushwick, Brooklyn, New York
Project Date: Sept 13th & 14th, Oct 12th, 2017



























