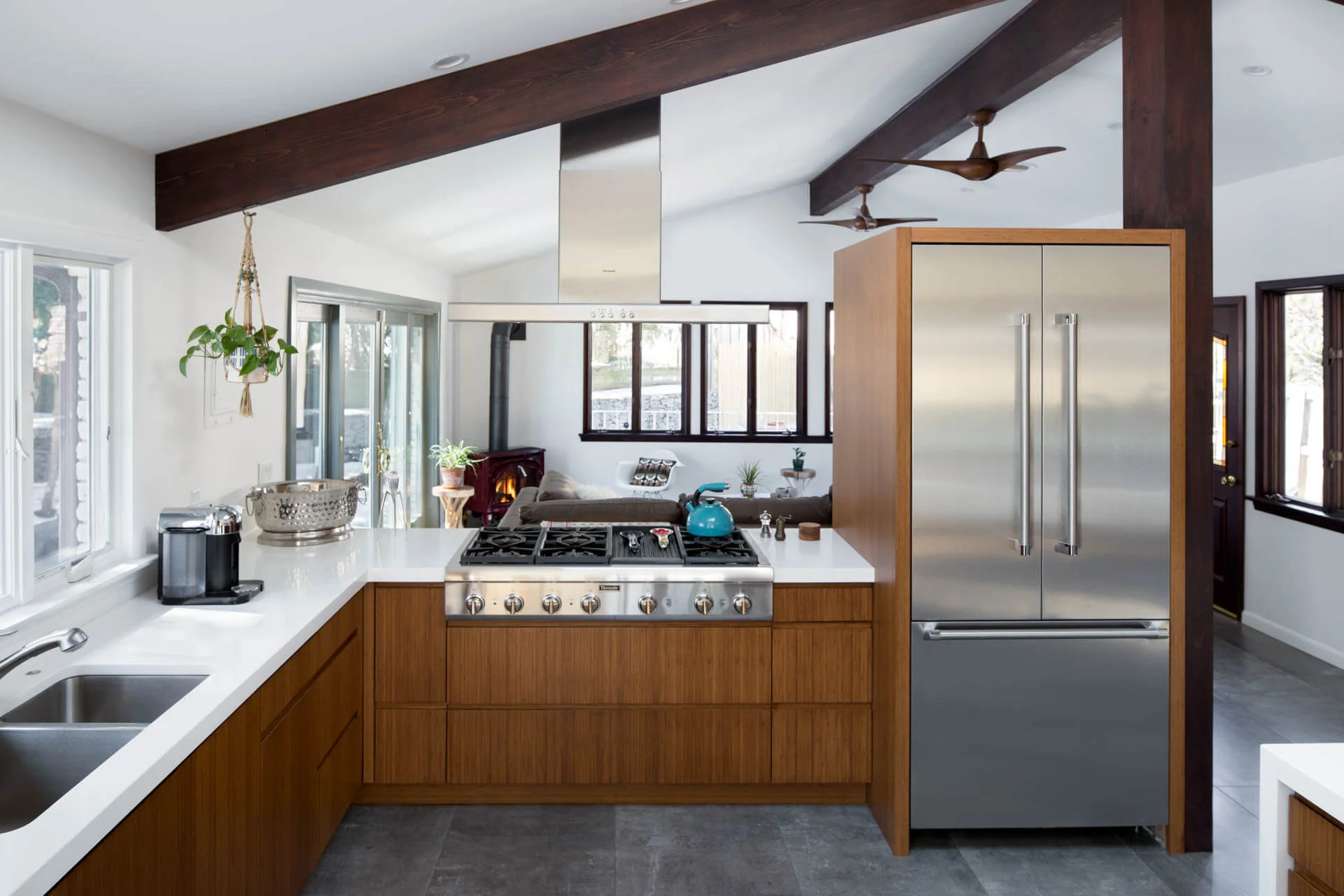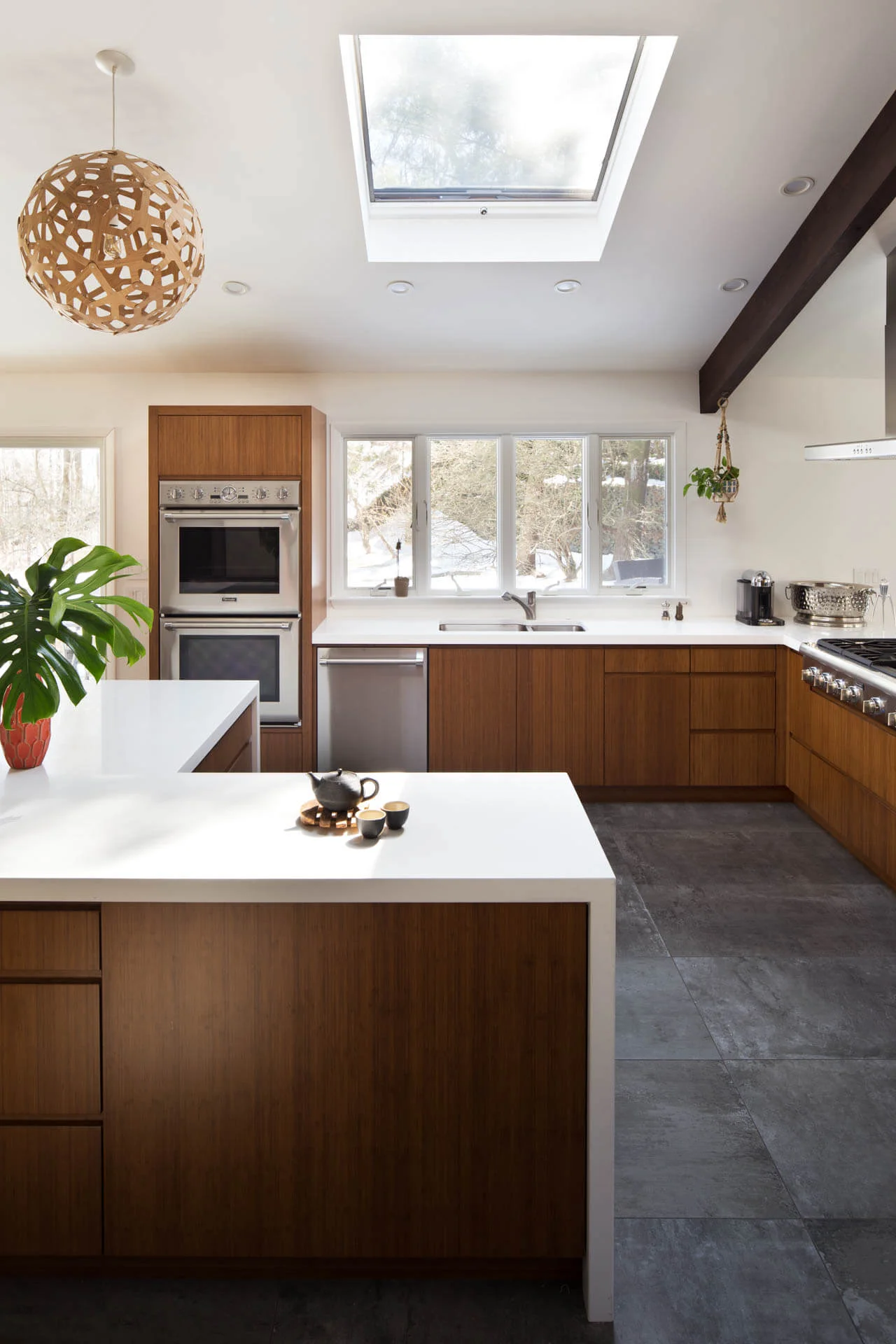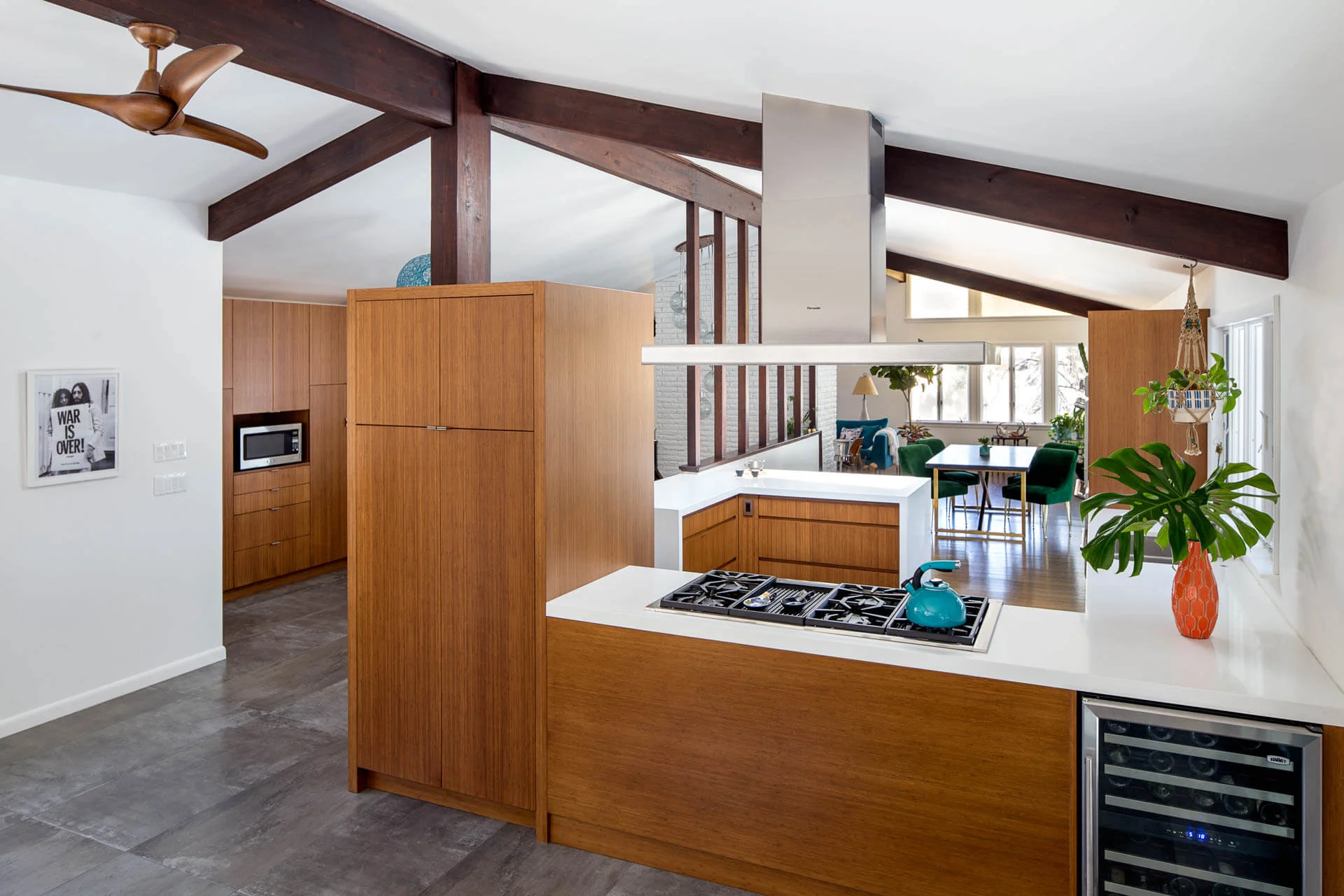A friend of mine has this beautiful house in Williamsburg, Brooklyn that flies totally under the radar from outside, looking just the same as every vinyl clad row house along the line. But once you pass the threshold, you’re transported to this glorious beach house complete with white washed and reclaimed wood. The driftwood cabinet doors were custom made, but the guts of the cabinets within were made by Purekitchen. Shooting this kitchen so many years ago lead me to meeting the owner of Purekitchen, Imperia Cabinetry, and Cory Manufacturing. You’ll find many more of their kitchens throughout my portfolio.
They fly under the radar, but are well known for making what one of their clients calls “arguably the best cabinet box made in America.”
Some of these photos are from nearly a decade ago, and others are from a recent refresh in February 2020 when we made our last trip to the city right before the pandemic started. I’ll add a few bonus pictures of the end Reunion, a great Israeli restaurant just down the street from here, where we took my little baby on that trip.











































































































































































































