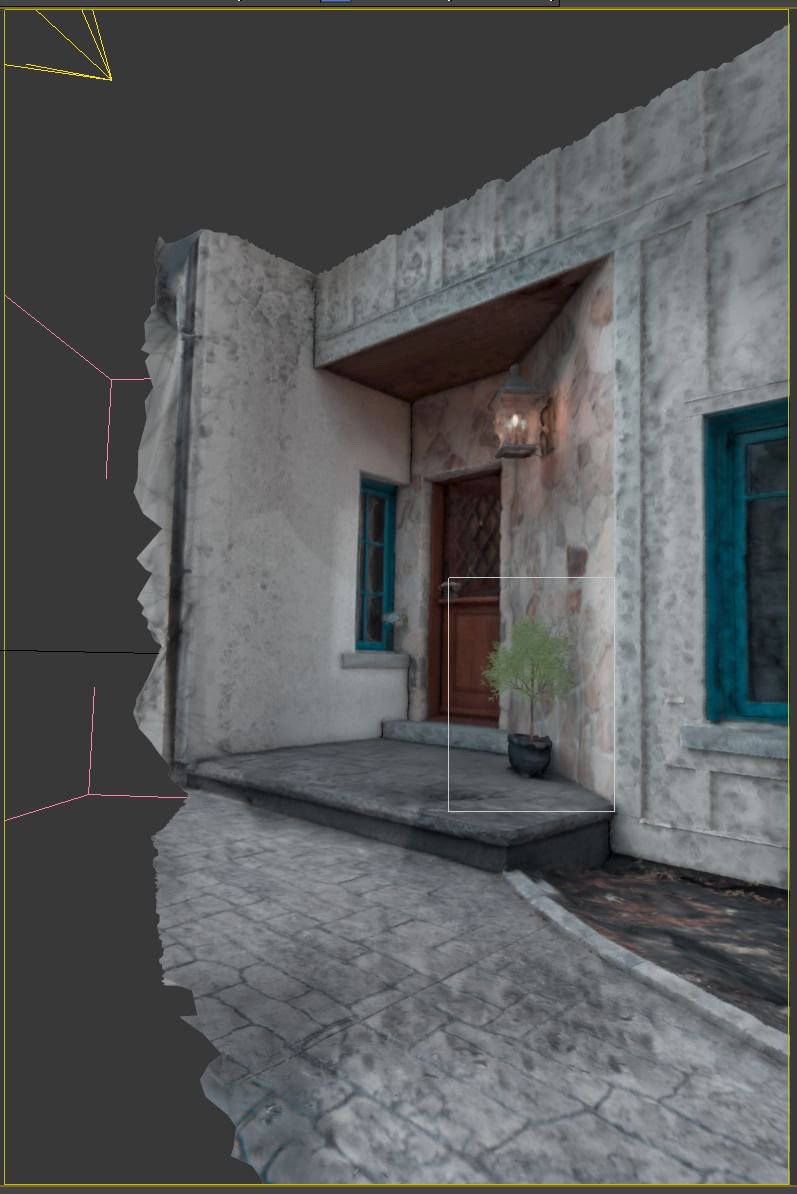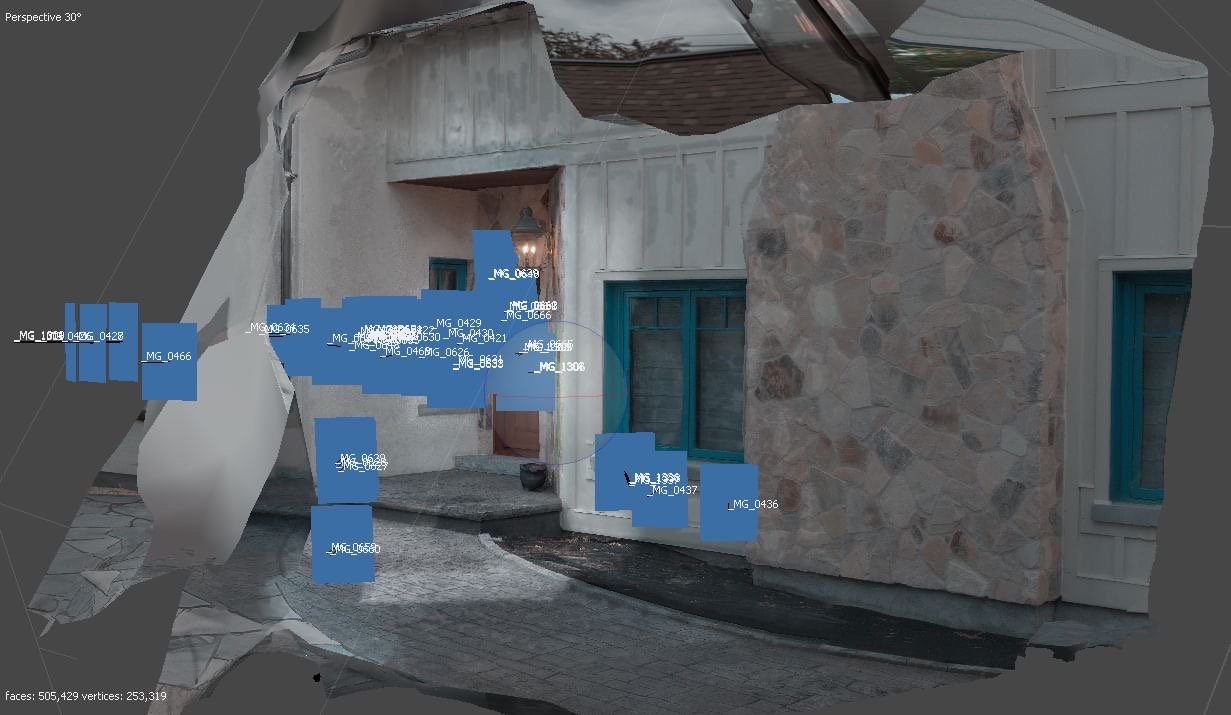French Country Farmhouse in Ottawa
Client - Neoteric Developments
Shoot Date - June 8th & 9th, 2023
Location - Ottawa, Ontario, Canada
Brief - Photograph this stunning renovation so it could fit right into the pages of Country Living Magazine. I picked up a copy of it, along with Milieu, for inspiration on staging the space inside and out.
Objectives - Images were for use in client’s website redesign, along with photos of 10 other previous builds (I’ll post those separately), and for entry in the Greater Ottawa Home Builder Awards, which Neoteric has been diligent about entering every year.
History - I met Or Bielek, Owner of Neoteric, several years ago while on a trip to Ottawa for fun with my wife. I emailed a bunch of developers and architects to see if any would like to grab coffee and view my print portfolio, and Or took me up on it, loved the portfolio, and drove me around to view several of the houses he’d built at the time.
Several different aspects of this home were shot to fulfill different categories of entry for the GOBHAs:
1 - The overall home renovation:
The home was a bland white brick when Or of Neo Dev bought it, and he had a vision to do a radical renovation unlike any of his previous modernist work. It was a welcome departure for me, too, after shooting so many modern dwellings and buildings. Diving into the pages of French and tuscan design got me dreaming of visiting the country side and decorating my own little villa.
We spent a cloudy day strategizing, scouting the house, and shopping for props and plants to bring life and story to the space. I’m particularly proud of my setups in the kitchen & laundry room, which we’ll get into in the next sections.
Trunk loaded with staging materials from Home Goods
On the exterior of the house, that huge tree in the front courtyard was so lush that it blocked pretty much every decent angle of the house, obscuring all the work that went into beautifying the facade. Or and Marco, his business partner at Neoteric, spent the morning trimming the lowest hanging branches, but even still didn’t clear up quite enough to provide clean views from what ended up being the final compositions. Next time I do a shoot like this, we’ll lock in the composition first, then climb up and start limbing branches. Doing so would have saved many, many, many hours of photoshop reconstructive surgery to show all the windows and gables on the upper floor.
2 - The kitchen:
We had a ton of fun staging these scenes, the snacks of baguette, cheese and wine (typical, I know, but that says it all with ease), the baking setup, and the vegetable soup on the stove (which I had actually planned to cook, but I was too beat to keep going at the end of the shoot day.) My objective was to have a bit more story to the scene where you can tell that someone was in the middle of something and just stepped out of frame, rather than it looking too perfect and manicured. I do wish we’d torn into the baguette and cheese and filled the plates with them as if someone was actually chowing down, but we had to many other images to get to and the kitchen was just one among many spaces to shoot.
Or asked me why I bought the pears, and I told him that I saw pears in almost every French country home photo I saw. I even looked it up, only to discover that pear is the national fruit of France. So, that explains it.
3 - The laundry room:
The laundry room was another stroke of genius, when I thought back to my days of reading Martha Stewart Living, and along with just the insane amount of flowers I saw in that issue of Milieu I picked up. So, I decided to create a little florist’s workshop next to the laundry sink.
4 - The garage:
I have never seen so fine a garage, complete with heated floors, board and button, chandeliers, and HVAC.
5 - Detail, Backdoor
Another fun fascet is the plant in the planter in the back door. In spite of all our staging, we forgot to put anything in it. I had a friend of mine who is a professional rendered take a crack at popping a plant in there. He had me send him every photo I look of the back door so he could compile them into a 3D scene using photogrammetry. He sent me some screenshots of the process which looked really cool, but he shut down my excitement pretty quickly by explaining that it’s a huge headache and time sink. So, better, as always, to just get it right in camera in the first place.

































